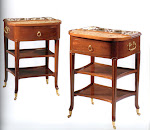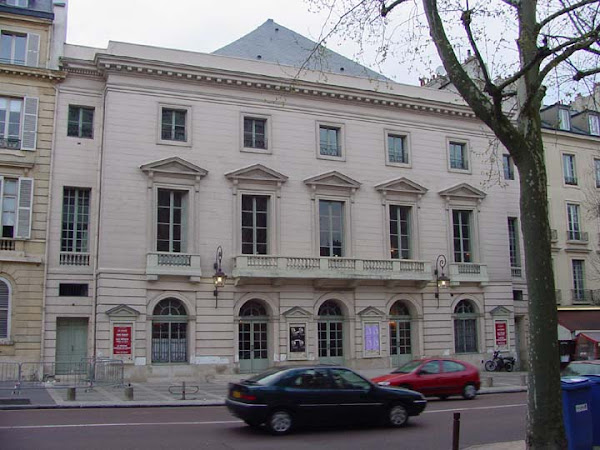Years ago, in the early 1990's, in preparation for a lecture I was going to present on the visit of Grand Duke Paul of Russia to Paris and Versailles in 1782, I was conducting research in the University of Miami Library and looking up an article about diplomatic gifts of Louis XVI. As anyone looking up articles in old periodicals knows, they are usually hardbound by year. This instance it was the volume containing
Connaissance des Arts for 1962 which was the magazine that concerned me at the time. During the 1950's and 60's this magazine really published some outstanding scholarly articles about various aspects of the French 18th Century. Understandably, I was interested in leafing through each month while having a chance to enjoy the volume. In the August edition of that year, the noted writer Eveline Schlumberger (who constantly wrote in this magazine about the additions to The Chateau de Groussay for her great friend and patron Charles de Beistegui) penned a riveting article which I never forgot about the looming menace to a not particularly significant or distinctive old residential building by the impending construction of a highway in the outer areas of Paris in Courbevoie where this building was situated. She asserted how the uninspiring exterior of the building belied the ravishing beauty of two sumptuous rooms entirely decorated in the finest surviving Louis XVI period stucco which had amazingly survived (what was then) just less than two centuries of revolutions, wars and other menaces such as redevelopment. This feature was indeed the cover story and a view of the rooms was on the cover seen below.

When the article was published, the rooms were part of an apartment occupied by the family of a certain Dr Henri de Frémont whose family had owned the apartment since the mid 19th Century. As it turns out, this enticing decorative ensemble of stucco was apparently commissioned from the building's architect and 18th Century owner, a certain Boiston, by Adrien-Louis de Bonnières, Duc de Guines. The Duc de Guines was a great friend of the new King's fashionable consort, Marie Antoinette. Among his other professional positions, such as Ambassador to Berlin (where he annoyed Frederick the Great who insisted on his eventual recall) and later to the Court of Saint James (where he really got into hot water and had to undergo a trial after charges of being involved in smuggling!), and being a Chevalier of the
Ordre de Saint Esprit, he was also named to the Council of War and in 1787 made Governor of Artois. This is his portrait by the father of Madame Vigée Lebrun, Louis Vigée, which is dated earlier in the 1760's before the Duc de Guines became so corpulent that his valet would have to ask him every morning if he was planning to stand all day or sit at some point in the course of the day as Guines would wear one pair of breeches for standing and one with a looser fit for sitting!
It would seem he also took his duties as an officer of the Guards Suisses seriously enough to make the effort to rent these lodgings at convenient proximity to the Swiss Guards barracks near Malmaison (which of course, at that time had not the historic association it would soon have under the Consulat and the Empire) and which is seen below.

As noted, the architect of the apartment building near the Suisses barracks was a certain Boiston from whom Guines rented this apartment where he clearly felt the need to decorate to make it nice enough to perhaps receive friends from The French Court and perhaps even the queen herself. As carved, gilded and painted boiseries would have been costly for a rented apartment (though there is ample proof that many renters did commission lovely boiseries in 18th Century Paris in rented homes), Guines settled for more cost effective stucco. The effect is absolutely breathtakingly beautiful! Dr Frémont discussed a restoration he had ordered in which the original vibrant 18th Century colours were revealed after a cleaning in which the entire painted stucco decoration was restored to life with shimmering blues that recall Wedgwood Jasperware and Tuscan columns of painted finishes that resemble Sienna marble! Below are another view as seen on the cover and some other monochrome photos that appeared in the 1962 article.

Below the following 2 images from the article show opposite views of the main reception room or drawing room.
The article also published other monochrome photos showing the extravagant and contagiously festive sculptural decoration along the cornices with allegories celebrating the resident's various accomplishments and artistic interests. Guines may have been a questionable success as a diplomat or warrior. But he was a fine flute player. This was confirmed by Mozart who even dedicated a Concerto for Flute and Harp (K299) to the Duc de Guines!
The other smaller room with the vibrant blue and with relief decoration also served as the entrance foyer.
Happily, Connaissance des Arts also published this colour photo of a detail of the smaller room seen below.
Curiously, I recently found this photo dating from the same year in which the room served as a location and backdrop for a fashion shoot. Le Duc de Guines would certainly have been very pleased to see this!
Now the mystery begins... Where are these splendid panels today? What was the eventual fate of this very intriguing Louis XVI period interior with a connexion to such an important personage in the court of the ill fated Louis XVI and Marie Antoinette? A Parisian friend assures me this area of the outer parts of Paris is now densely populated by newer developments and that the fate of the building was probably not a happy one... But what of the interiors? Did a generous patron, collector or a rich American step up to the plate and rescue these two rooms? Does anyone know if they are preserved in a great private home or a museum anywhere? I have naturally tried to do a Google search and nothing comes up of any substance. Any information is most welcome!



























